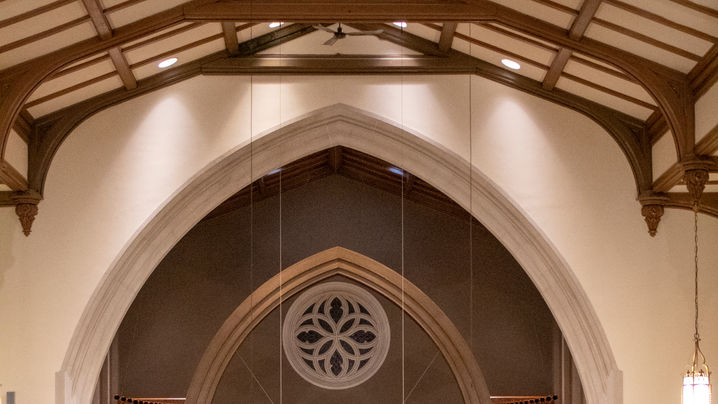Imagine what we could help you build.
Services
Design-Build, Estimating, Scheduling, Carpentry
Cost
$2.1 Million
Size
8,000 SF
Completed
2021
Regency Construction Services, Inc. served as the Design Builder for the Christ Presbyterian Church of Canton for a historic renovation to the worship spaces, including the chancel and nave, and the installation of an elevator in the 150-year-old structure.

Regency served as the Design Builder to renovate the 150-year-old Christ Presbyterian Church of Canton, where President William McKinley was married in 1871. Church leaders aimed to make space more accessible for their aging members and to make the chancel and nave more conducive to the musical performances that accompany their services. Given the church’s historic significance, it was key that the design match the look and feel of the building, while also accomplishing project goals. Regency kept in daily contact with church representatives to ensure each project decision was aligned with their vision.
Constructed in two phases, the project scope included:
Constructing a 30-foot tall, free-standing arc to mimic the original stone above the space, and innovating a way to attach finished paneled wood and millwork to steel tubing
Renovating and expanding the chancel (where the pastor speaks and where musicians perform) with a new staging area and ADA accessible ramp
Improving acoustics by installing acoustic panels, diffusers, and diffusion planks on plaster walls
Installing outlets and audio equipment in the chancel and tying into the existing organ system (which had to be protected from construction dust)
Replacing the flooring in the nave (where worshippers sit)
Updating religious rooms and storage spaces
Relocating administrative offices and installing two bathrooms
Restoring ceiling and wall elements that had deteriorated over the years
Installing SolaTubes in the attic to bring natural light into the space
Installing and constructing a new four-stop custom elevator inside the existing building
Regency self-performed rough and finish carpentry scopes of work on this project, such as constructing the chancel staging area and arc, installing finished millwork, and installing the wood flooring. Wherever possible, Regency saved and reinstalled original base and crown molding to maintain the building’s historic look.

Christ Presbyterian Church of Canton
Historic Worship Facility Renovations
Canton, Ohio
Nonprofit







