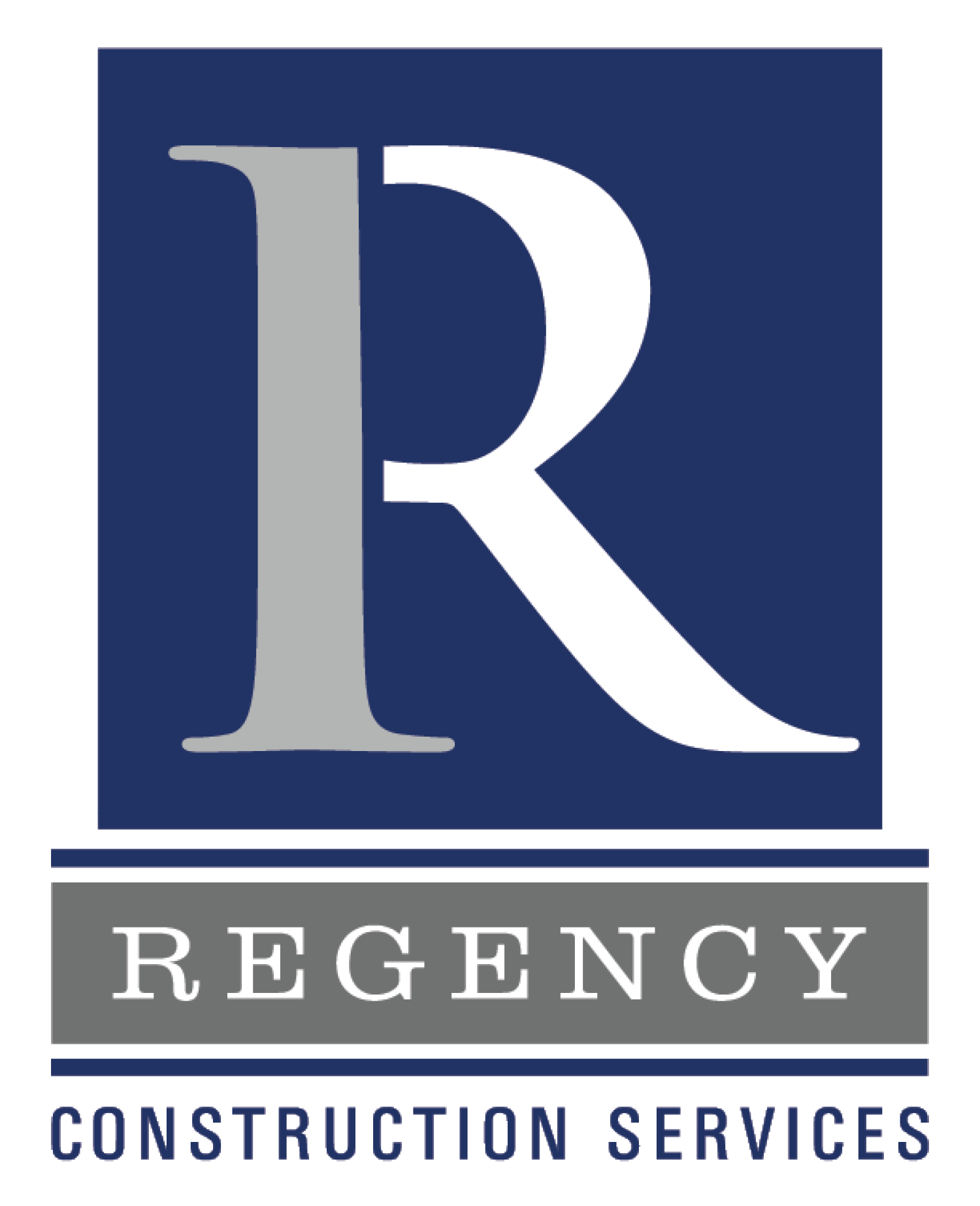Imagine what we could help you build.
Services
General Contracting, Carpentry
Cost
$583,319
Size
3,270 SF
Completed
2014
Regency Construction Services, Inc. renovated the lobby of the First Federal Lakewood Headquarters with modern technology and materials, while maintaining its historic look and feel.

Regency provided General Contracting services on the 3,270 SF renovation of First Federal Lakewood Headquarters in Lakewood, Ohio. As the first thing most visitors see, the bank aimed to modernize their lobby while restoring its historic splendor to make a good impression on clients and display their community pride. The original project scope involved a renovation of the bank’s teller lines, new FFE (including new desks, standalone kiosks, and cubicles), new flooring, fresh paint, and technology upgrades to the desks and giant chandeliers.
After removing the existing carpet and flooring, First Federal Lakewood was pleased to discover an original Tennessee pink marble floor, which Regency restored and polished with the help of our subcontracting partners.
The existing lobby featured four ornate plaster columns with intricate crowns and column caps. Regency’s team restored the lath and plaster on these columns and created two replica columns to complete the look.
An earlier renovation had filled in the roof, preventing light from shining through the 230 pieces of antique stained glass that covered the barreled ceiling of the lobby. Regency’s team installed 18 solar tube skylights to bring back the natural light.
In addition to managing the restoration, painting, and electrical scopes of work, Regency’s self-performed work on this project included all millwork, doors, frames, hardware, standing and running trim.

First Federal Lakewood
Headquarters Renovation
Lakewood, Ohio
Commercial




