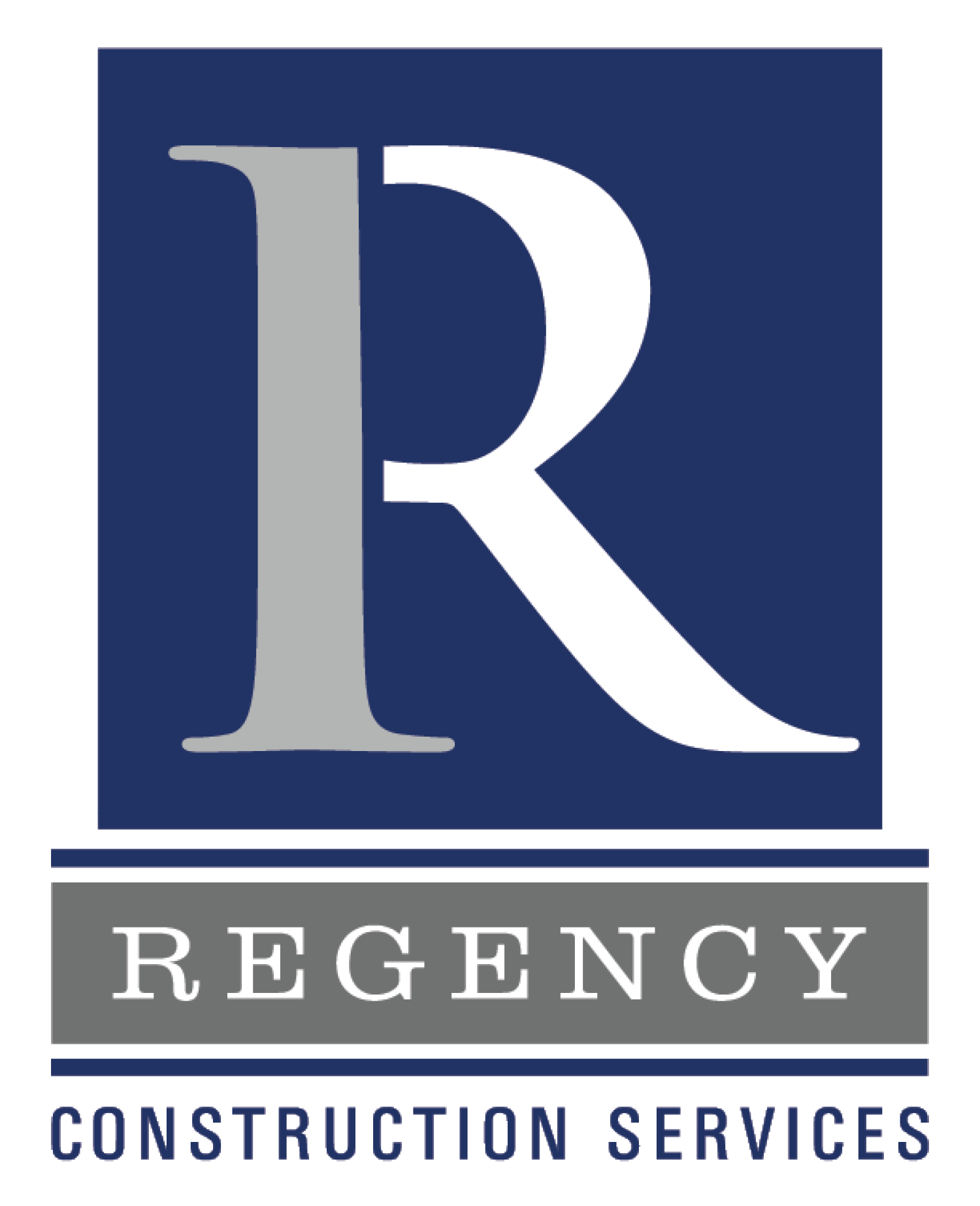Imagine what we could help you build.
Services
Construction Management at Risk
Cost
$9.6 Million
Size
56,674 SF
Completed
2015
Regency Construction Services, Inc. served as Construction Manager at Risk for the innovative think[box] facility at Case Western Reserve University.
Regency provided Construction Management at Risk services for the creation of the Larry Sears and
Sally Zlotnick Sears think[box] at Case Western Reserve University. Implementing the university's
vision and architect's designs, Regency transformed a historic storage facility into a center for
innovation and entrepreneurship that provides space for students, faculty, and community
members to be creative.
With seven stories and over 50,000 SF, the Sears think[box] is one of the largest university-based
innovation centers in the world. Each floor is designed to accommodate a different stage of project
development, from prototyping (third floor) to fabrication (fourth floor). To rework the building
from cold storage, heavy work was done to add lighting and windows as well as infrastructure for
utilies. Exterior facade improvements and the bridge between think[box] and the Veale Center
were also added.
The building is being developed in three distinct phases and includes spaces such as:
Collaboration areas and meeting spaces for interaction
Statement staircase - a means to move between floors but can also be used for study, meetings, or presentation opportunities
Glass-enclosed "think" spaces for collaboration or private study
Machine shop with hardware and safety kiosks
Tech spaces with computers, laser cutters, and 3-D printers
Staff offices

Case Western Reserve University
Larry Sears and Sally Zlotnick Sears Think[box] at the Richey Mixon Building
Cleveland, Ohio
Higher Education

















